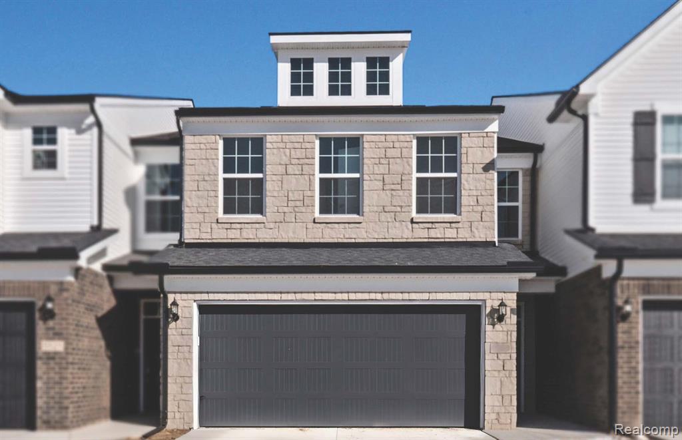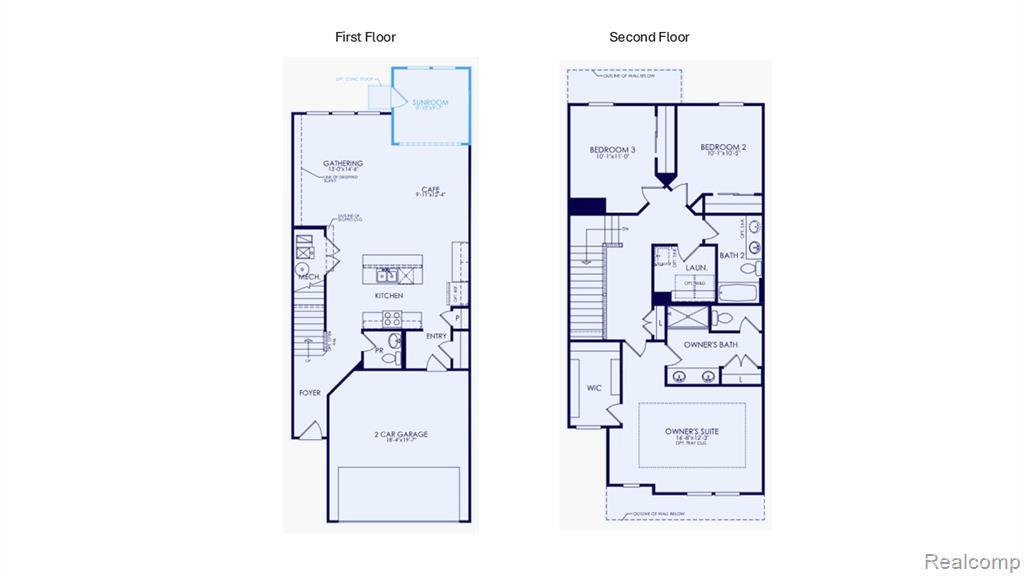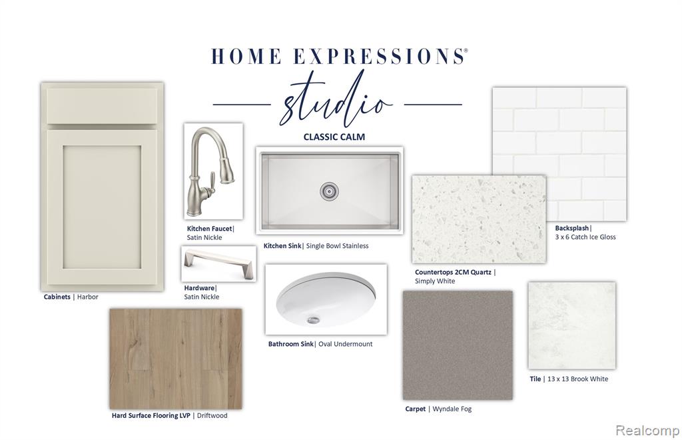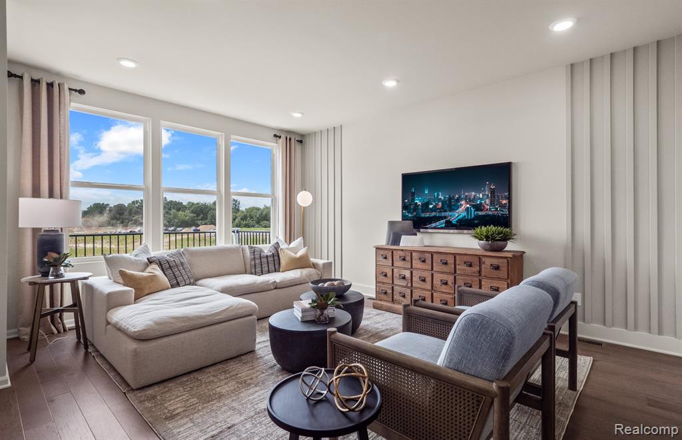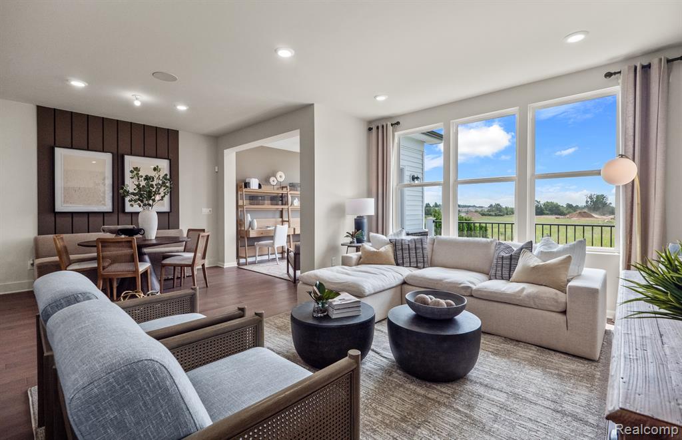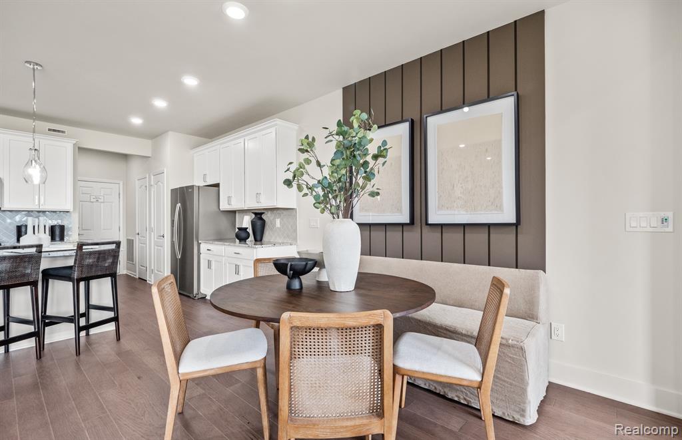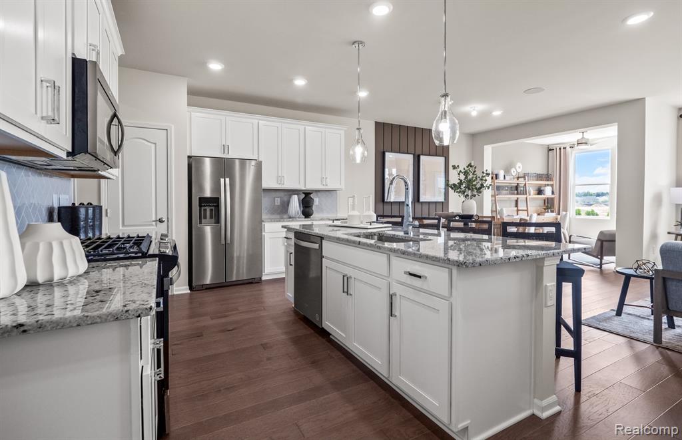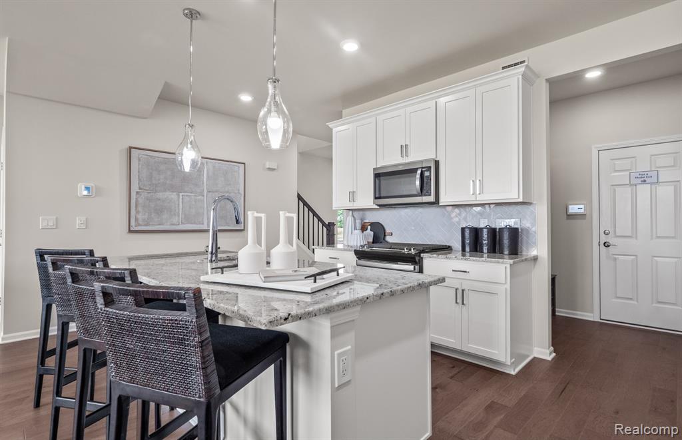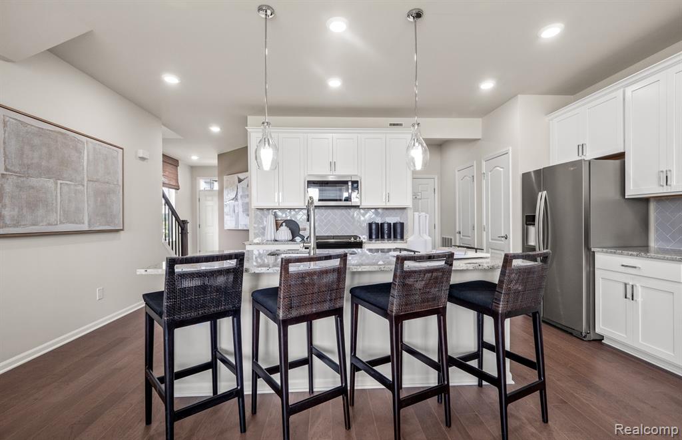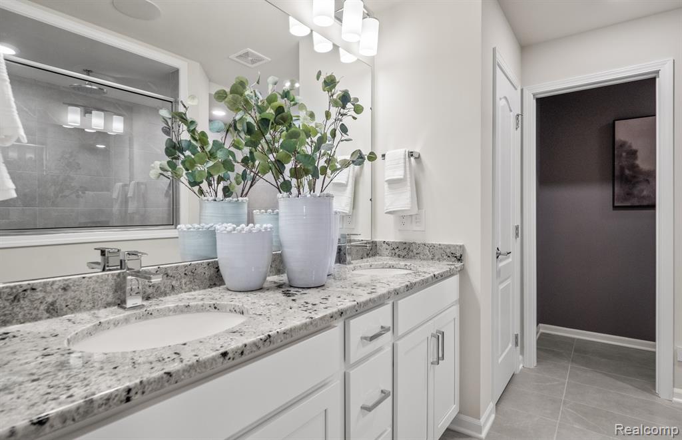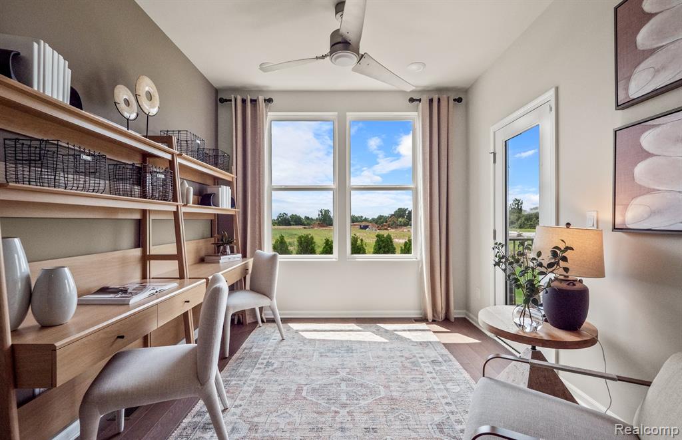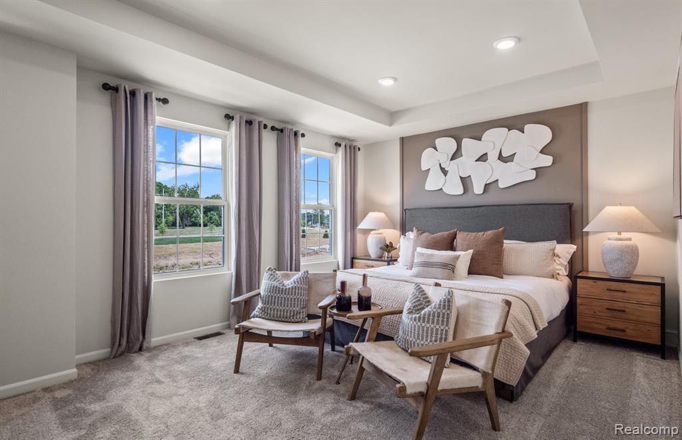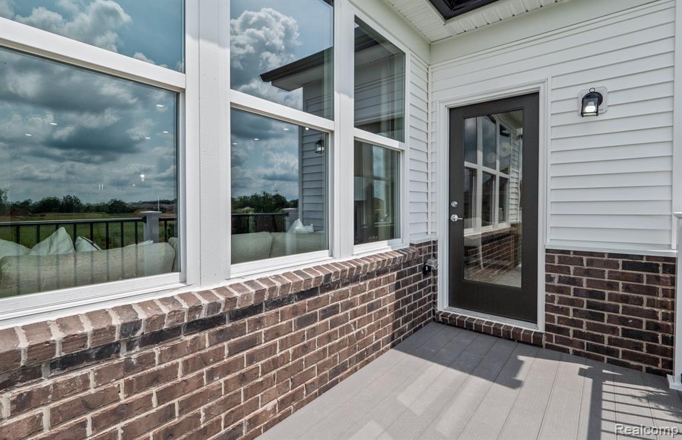Overview
- Condominium
- 3
- 3
- 2
- 1977
- 2025
Overview
- Condominium
- 3
- 3
- 2
- 1977
- 2025
Description
Quick Move in September. Welcome to the beautifully designed Ashton floor plan at the Townes at Inglewood West. This 2,071 square foot townhome features 3 bedrooms, 2.5 bathrooms, and is located conveniently near highway access and downtown Ann Arbor. Located on the entry level is a two car garage with easy home access. Off the everyday entry is the gourmet built-in kitchen complete with stainless steel appliances, quartz countertops, and luxury soft-closing cabinets. Also on the main level is the café, which opens up to the spacious gathering room and sunroom, allowing for lots of natural light and a great space to entertain friends and family. Venturing upstairs, there is a large owner’s suite, boasting a tray ceiling, large walk-in closet, and premium owner’s retreat offering
Details
Updated on August 3, 2025 at 5:37 am- Property ID: 20251021359
- Price: $497,990
- Property Size: 1977 Sq Ft
- Bedrooms: 3
- Bathrooms: 3
- Garages: 2 Spaces Attached
- Year Built: 2025
- Property Type: Condominium
- Property Status: For Sale
Address
Open on Google Maps- Address 5558 E Spaniel Drive
- City Ann Arbor
- State/county Michigan
- Zip/Postal Code 48108
- Country US
Features
- Built-In Electric Oven
- Built-In Gas Oven
- Disposal
- Range
Similar Listings
12715 IVY Lane Unit ********
- $431,506

